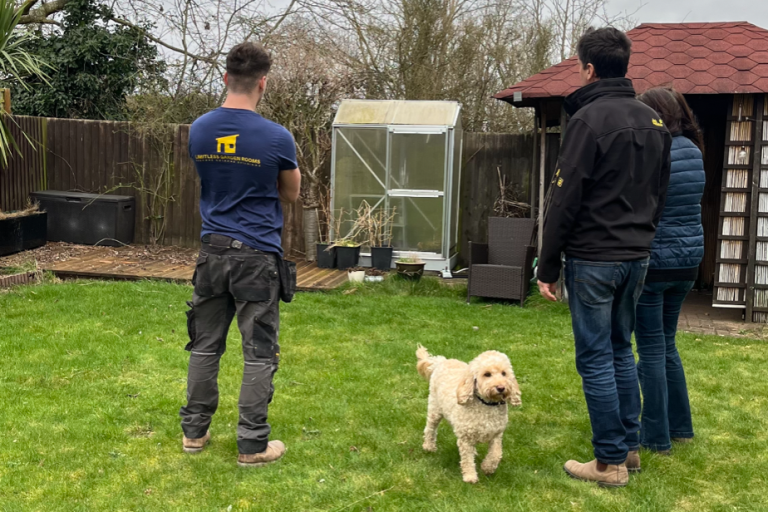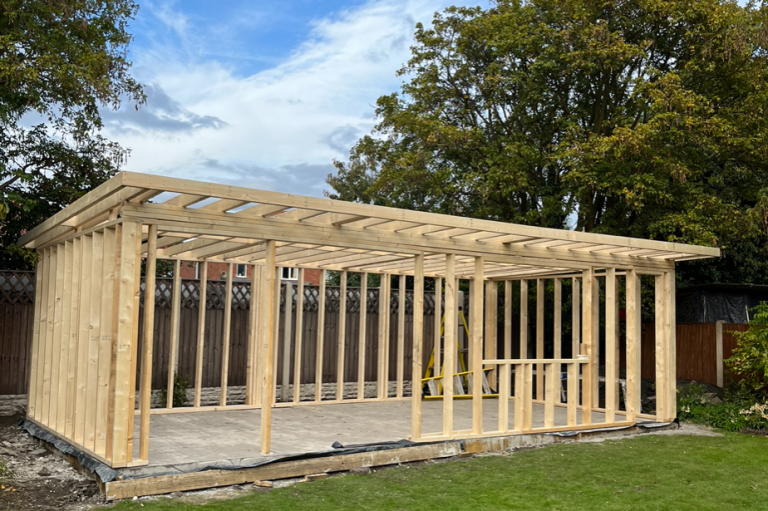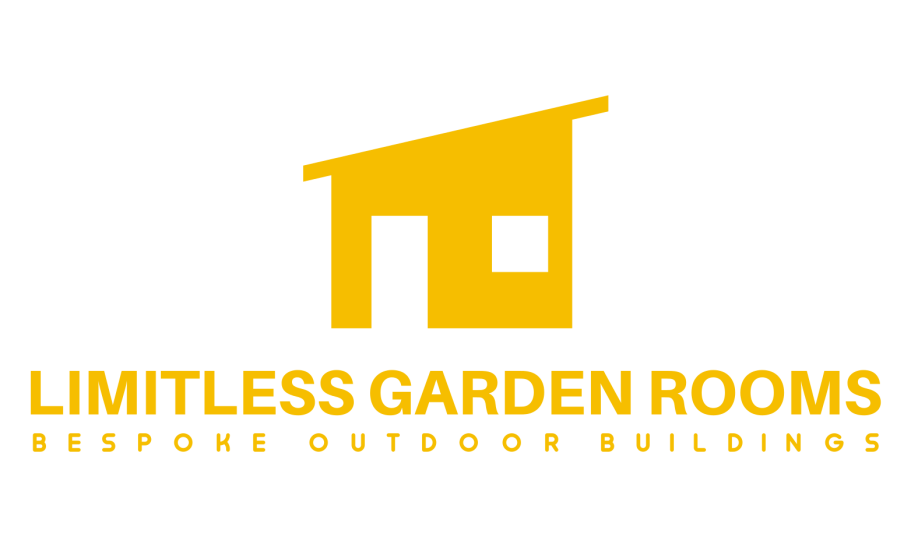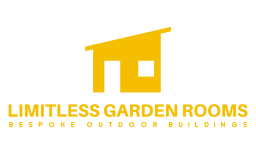Creating Stunning Outdoor Buildings
- Design and build process

Step 1 - Consultation
The initial phase begins with our complimentary consultation service, featuring a visit from either our manager or architect to your property. Together, we'll explore the design and layout options for the garden room that complements your space. We'll cover key aspects such as location, shape, size, and door/window configurations. During this session, we can also discuss additional services, including patio, decking, artificial grass, and air-conditioning units. Following the consultation, we'll provide a detailed quotation and a design proposal from our architect within a few days.

Step 2 - Design
Our aim is your absolute satisfaction with the construction of your garden room. To achieve this, we offer a comprehensive design that provides a detailed description, ensuring a clear understanding of what will be built. If there are any aspects of the design that fall short to your expectations, you have the flexibility to amend as many details as needed until you are happy for the project to proceed.

Step 3 - Construction
Typically, our projects are completed within two to three weeks from initiation to completion. Our garden rooms are meticulously constructed on-site, covering foundational work, timber framing, cladding, flat roofing, full insulation, door and window installation, electrical work (including sockets and interior/exterior lighting), plastering, painting, laminate flooring, and all necessary trims. While these services come as standard, the elevation of your garden room may require additional features, such as building steps to the entrance.
- High Specification
Foundations
Our standard foundations, known as block pier foundations, involve the placement of concrete blocks on a small concrete platform positioned every two meters along the perimeter and span of the designated garden room area. This method provides ample support, facilitates air circulation, and is a cost-effective solution. Alternatively, we also offer a full concrete base for those who prefer this option.
Insulation
We install 100mm of celotex insulation in the floor, walls and ceiling. 100mm
thickness of this type of insulation provides advanced thermal performance minimising heat transfer to maintain a comfortable environment year round. The heat will stay in during the winter and out during the summer, along with a high degree of sound proofing.
Other materials
We use 6” by 2” treated timbers for the base frame and opt for 5” x 2” for both
the walls and roof structure. Our rubberised flat roof boasts a 20-year
guarantee. To enhance thermal efficiency and acoustic comfort, we integrate Rehau branded uPVC double glazed windows. The interiors are lined with 12.5mm plasterboard with a skimmed finish, complemented by energy - efficient LED lighting. The exterior is cladded with timeless cedar and resilient fiber cement cladding. Decking can be durable composite or treated timber boards. This meticulous selection of materials ensures not just
structural integrity but also a visually appealing and enduring garden room.
We need your consent to load the translations
We use a third-party service to translate the website content that may collect data about your activity. Please review the details in the privacy policy and accept the service to view the translations.

